Fort Bribie
Underground Hospital
History, claims and counter-claims.
Fort Bribie was constructed on the northern tip of Bribie Island, Queensland, Australia, about 120 km north of the capital city of Brisbane. Its task was to defend the main shipping channel through Moreton Bay into Brisbane. There is no doubt that a hospital was built as part of the fort. What is in contention is whether it was underground or not and whether it was ever used. This webpage
explores some of the issues.
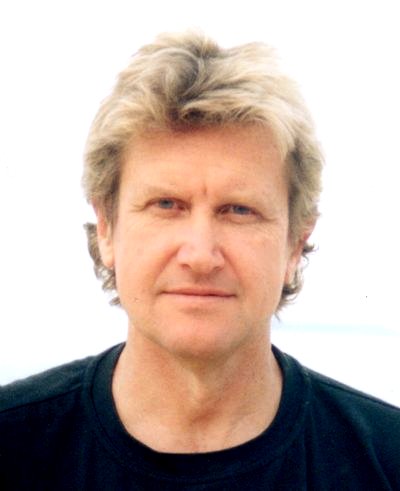 |
If you have any feedback please email me:
|
Over the past decade there has been a lot of confusion and mystery surrounding the possible existence of an underground hospital at Fort Bribie. Some of the mystery is unfolded in the following description of the hospital but rumours still circulate about a far more complex underground structure that is also purported to be an underground hospital still there today.
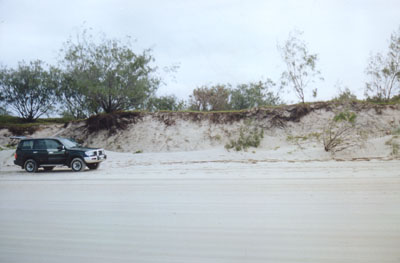 |
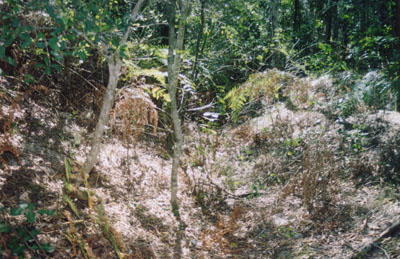 |
|
The 5 metre high foredunes at Fort Bribie today. They were much lower in WW2. A Casualty Dressing Station was built as part of the fort on the other side. |
Possible site of the "so-called Hospital" built in 1942. When this photo was taken on 11 Sept 2004 it appeared as a V-shaped depression about 6 foot deep between two sandhills just near the Officers' Quarters. It is much the same today. |
What we know with certainty
Construction of Fort Bribie began soon after Australia declared war on Germany
in September 1939. It was only intended to be a temporary fort and by 1940 was
still quite primitive - the guns were mounted on temporary mountings with a
projector and lamp mounted on a high tower operating as a searchlight. It was
little value from a defence point of view. When considering the medical requirements of a fort, Major Dodgson (OC 8th Heavy Battery) wrote to HQ Northern Command and said "no provision is made for a medical hut at Fort Bribie but a full size standard hut preferably partitioned will be sufficient". [AWM60, 92]. With the US entry into the war in December 1941, the fort was quickly brought into a state of readiness. The first troops arrived on 14 December 1941 and construction of better gun emplacements, defensive buildings and a camp site began straight away.
Casualty Dressing Station (CDS). The original plans called for a CDS - a building of of 18' x 40' which also came to be known as the Regimental Aid Post (RAP). It was in the centre of the barracks part of
the fort equidistant from the canteen, sleeping quarters and Sergeants' Mess.
This was about 760 ft (230m) south of the No. 1 gun. A map of Fort Bribie held
in the National Australian Archives (Brisbane) - BP387/1/0 - shows the building
as No. 25 (see below). I've added blue grid reference lines to get the correct bearings.
 |
The CDS/RAP was staffed by a Medical Corps sergeant and two orderlies. There was no resident doctor at Fort Bribie in the early days. Every day there would be a sick parade for minor injuries such as cuts on barbed wire, minor gunshot wounds, cold and flu. The medic was able to do minor stitching but he generally gave the men some Aspros and a day off duty so that they could lie in bed. Only one patient at a time could fit in the RAP. A visiting doctor, Dr Bart Cummings, would make weekly visits from Caloundra to give injections (cholera, typhus, tetanus, smallpox etc) but men could also be evacuated to the Caloundra hospital for serious accidents. On the plan below, you can see that the CDS was later called a Regimental Aid Post, the map below shows this alternative name for building 25. It is also called an RAP in the 1945 Standing Orders for the Fort [AWM 54, 709/20/24, page 4].
 |
This plan shows the telephone and transmission cables for a part of the fort near the CDS/RAP (shown in pink). It was prepared by the Australian Corps of Signals on 17 August 1944 and helps confirm that the RAP was still in existence until the end of the war. |
Progress in the construction of the "Splinter Proof CDS" is described in a report to the Department of the Treasury, Defence Co-ordination Division, Melbourne, dated 5 March 1942 [NAA A649, Item 224/602/24]. An Inspector from the Board of Business Administration, Mr D R Glasgow wrote:
| The completion of this work is now in the hands of the Works Branch and it is stated will be finished within three weeks referred to. Much of the preliminary work on the structure was carried out by the troops, using bush timber for the purpose. To make it suitable for the purpose for which it was designed, lining, ceiling and flooring are required and this work is being done by tradesmen under direction of the Department of Interior Works Branch. |
The Underground Hospital. As Japanese aggression increased the fort's upgrading continued and it became the major defence installation in the Brisbane - Moreton Bay area. By April 1942 the fort was almost complete. As the war progressed further south a it it is said that a decision was made to build a more substantial hospital for expected casualties. This decision seems to have been a local one as there is no correspondence at a Departmental level in the National Archives concerning it. In fact, there are no plans, no budget allocation or any mention of it al all in any official documents. It gets just one incidental mention in the hundreds of files about Fort Bribie.
It is said that soon after
the Battle of the Coral Sea (4-8 May 1942) construction began of a much bigger
medical centre than the CDS/RAP hut. There is a lot of confusion in the soldiers' accounts about whether a bigger buidding was built or that they are just talking about building the CDS. Some say that building a little bigger than the size of the original
design for a Casualty Dressing Station (18' x 40') was to be built and was to
be constructed as much as possible in to the sand dunes. It was believed to be called "The Hospital". Permission was given by Major Howard Williams, Fire Commander for the Moreton Bay Seaward Defences with HQ in Caloundra (a few km north of Fort Bribie - on the mainland). Major Williams spent most of his time at Fort Bribie as the Commanding Officer and was well aware of what was happeing at the fort. A site was selected in a 5 foot high sandhill about 50 m south of the officers'
quarters (which were about 50m south of the RAP). The Royal Australian Engineers (RAE Fortress
Engineers) working on the searchlights, water supply and powerhouse were given
the job of digging the hole for the hospital in 1942. RAE Sapper Graham
Jenkinson recalled that a couple of dozen RAE men did this with shovels when
they were off duty. As well as Graham, we can thank Fort Bribie RAE sappers, Bill Witt, Frank Foley, Ray Brohman, Tom
Simpson, Jim McDonald, Cpl Eric Sheard, Joe Cryan, Basil Bleakley, Fred Knox
and "Tubby" McKenna for the spadework. RAE officers Lt Keith Murray, Lt
Cosgrove, Warrant Officer George Taylor and Sgt Perc Hunter were happy to
watch and give advice.
 |
Gum trees were selected for the walls and numerous large logs were cut from the bush behind the camp. A lot of ti-trees were also used for the walls. The roof rafters were made exclusively from ti-trees. Sisalation (a waterproof bituminous reinforced paper) was used to cover the outside walls and roof of the building and then bags full of sand were placed on top of the roof and beside the walls. Sand was then shovelled to cover the bags and fill in the gaps around the walls. A floor was constructed of hardwood on bearers on the ground and the interior walls.
Graeme Jenkinson recalls the "hospital" to be T-shaped with the main ward about 18' x 76' and had 20 beds on either side and a walkway down the middle. At the end, there was to be a small operating theatre in the small part of the "T".
Another soldier who helped with the construction was Pte. Peter Pechey (14th Garrison Battalion, AIF) who helped dig the hole by hand between February and May 1942. He recalled that the walls were lined with beautiful tongue and groove (T&G) hardwood (probably blackbutt) milled at Caboolture. However, Peter recalls the building as being cross-shaped about 30 yards wide. He thought the ceiling had a slight peak and said there was definitely no concrete used in making it. Private Stan Muller was stationed at Fort Bribie in 1942 and concurs with Graeme Jenkinson's description of a medical centre being built south of the battery and recessed into the sand (but not underground). He also recalls attending the RAP a few 100 yards north.
In the Caloundra "Observer" (April 27, 1994, pages 10,11), a Corporal in the 62nd Infantry Battalion, Clarrie Espin, is quoted as saying he helped construct the underground hospital located about half a mile SW of the Fort. He said that about 50 soldiers from his unit worked on the job with about 20 of them cutting down large ti-trees for timber, others drove the truck to cart logs to the site and he and about a dozen others worked on the building.
Illumination inside the hospital was provided by the Fort's power system. Once leaves had begun to fall on top of the mound, camouflage was complete. It is not certain when the construction was finished but it was not used until July 1943. The first doctor to be stationed at the hospital was 28 year old militia captain Dr. Noel Ure (Q270069, later QX55284) from Brisbane who enlisted on 19th July 1943 and moved straight to Fort Bribie. He was a member of the 101 Australian Light Field Ambulance and left Bribie in February 1944. Dr Ure is quoted in Peter Ludlow's book Moreton Bay People (2000) as saying "The underground hospital did exist because I set it up at Fort Bribie in 1943. It was a large underground room with steps descending into it. There were about 15 stretcher beds set up inside". (p46). In 1993 Dr Ure searched for evidence and, using a probe, hit something solid about 50 ft south of the officers' mess. He dug and found a cement slab. It was about 2m long and 1m wide and had a texture resembling a path but could dig no further.
However, perhaps the best person to put all of this into perspective is Major Williams [in a letter to Ron Donald, 1995]:
Near the Officers' Mess there was a place where they cut into the side of a sandhill in a "U" shape with two access places on either side. There were plenty of paperbark trees and they cut lengths and implanted them so that they would support sheets of galvanised iron to hold back the sand. We stored cases of army biscuits and bully beef in this construction, such as it was. The rains came and the grass grew up on the side of this sandhill. It was just as well because, without it, a landside would have buried alive anyone inside it. When it was finished no self-respecting person would consider patching up a man in all that sand.
A high-ranking officer decided to have a fire to clean up all the undergrowth. The fire got into the structure and it just roared through all our biscuits and bully beef and they went up in smoke. This was just near the Officers' Mess.
There can be no doubt that it was intended as a hospital and was referred to by the men stationed there as a "hospital". The Standing Orders for Bribie Battery issued by the Commanding Officer Major Williams in March 1945 refers to the firefighting needs of the Fort and clearly mentions the "Hospital" (1 water bucket and 1 sand bucket) on page 2. [AWM 54, 709/20/24]. The Standing Orders also state that in the event of an attack "all casulaties will be removed to R. A. P." [Item 20, page 4]. You could ask: if the hospital existed, why not take casualties there.
Perhaps the final word should also come from Major Howard Williams. In a newspaper interview in 1990 he is quoted as saying "Despite popular fiction, there was no underground hospital on the Island". He would acknowledge that there was a Hospital present but not "underground". It also seems that it was never used as a hospital.
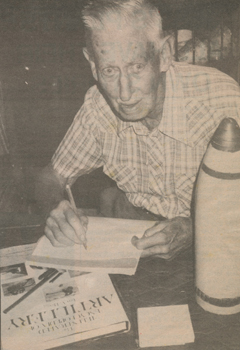 |
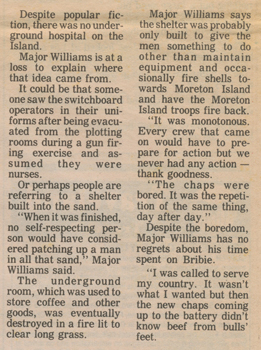 |
Major Howard Williams in 1992 - drawing a map of wartime Fort Bribie. The 6" shell is a souvenir from the war. |
The Bribie Weekly, Wednesday 6 May 1992, page 12. |
The fort closed down in 1945. Dr Ure revisited the site in 1995 accompanied by a researcher from the Queensland Government's Environmental Protection Agency (EPA) in an attempt to locate the hospital. Because of advancing Alzheimer's Disease Dr Ure was unable to locate the structure but said it was somewhere just to the south of the officers' quarters. He believed that the hospital had concrete walls and roof. Dr Ure died soon after.
What we don't know
As mentioned
before, there has been much speculation about the hospital particularly as Dr
Ure thought the hospital had concrete walls and roof and should thus be still
in existence. If the hospital was made from gum and ti-trees the white ants
would have demolished it by 1946. The stories and claims about the hospital
continue today. Claims include:
1. One informant said that he went to Fort Bribie in 1996 as part of the 13th Field Battery (Army Reserve) stationed at Caboolture. They collected keys from someone at Bribie Island and walked about 100 m south of the No.1 gun emplacement until they reached a sand hill about 3 m high. The building was found using a metal detector (metal doors) and the men dug away the sand on the western side to reveal the padlocked doors. The floor was level with the surrounding ground and they entered a room about 8 m wide by 9-12 m long and had about 8 steel beds inside. The walls were made of concrete 12" thick. The informant said that there were doorways in the opposite walls but these had been concreted in. There was no water on the floor and no medical supplies on any shelves. They were only in there for a few minutes. The soldiers padlocked the doors and covered them with sand again. Another informant who is a sergeant with the same 13th Field Battery said that the story is "either false or misunderstood by that other member". He said that when they went there in 1996 "we did find concrete structure with metal door behind dunes however this was not covered by sand and was just off beach". Hmmm!
2. A second informant (Daniel) said there were two RAPs but these 'splinter-proof' huts were bulldozed in about 1994 by the EPA. The EPA denies this strenuously and says that any work done there was to make the place safe and was all done by hand. Daniel claims to have witnesses to the alleged bulldozing and colour photos of the huts. In the late 1990s - acting on advice from others (who were allegedly selling morphine recovered from the hospital) - he found his way into the hospital through a ventilation duct and found a room about 8-9 ft underground under a sandhill about 15 ft high. The walls were 4 ft thick concrete and he walked along a narrow passage with several colleagues for 5 minutes or so until he came upon the main 'surgical ward' measuring about 20 m x 30 m with 60 bunk beds down the sides. There were also lots of wheelchairs. Boxes of medical stores and morphine were still on the shelves. At the end of the room there was a door which lead down a ramp into a bunker many times the size of the surgical ward and this housed a jeep, a truck, some outboard motors and officers' mess and quarters. All of this was at least 8-9 ft underground.
3. Clarrie Espin, a Corporal in the 62nd Infantry Battalion (mentioned earlier) said "It was built in an E-shape, with two entrances at either end of the front of the E, facing south". He said that as here were no doors and as the building was dug into a sand bank, there was no back entrance or windows and the roof was covered with four feet of sand. Another unit lined the walls and ceilings - which had an outer covering of tin over the ti-tree logs - and installed water pipes. Clarrie is reported as saying "Doctors and nurses quarters took up one-third of the area and the remained housed 24 beds for patients". In 1994, he said he believed the hospital was still there - complete with some beds - and was being used as a helicopter landing pad. A drawing by a journalist based on his comments was published in 1992:

4. Soldier Gil Daveney recalled the hospital being "E" shaped facing South. He believed that it may have been used for AWAS signallers and later abandoned because of vermin.
MORE NEWS
In January 2007, amateur historian Geoff Moesker decided to have a dig around in the area about 50 m south of the Officer's Mess. He dug down about 1 m and hit concrete. Whether this is the roof of a building, a path or whatever remains to be tested. It could be the mysterious hospital, or it could be a part of an underground Command Post (or neither). I dug around a bit more on 29th March and 7th April 2007 and took some close-up photos of the slab. To me it looks like the floor rather than a roof.
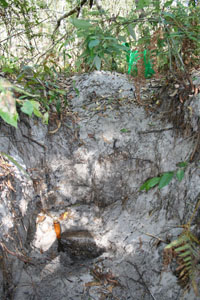 |
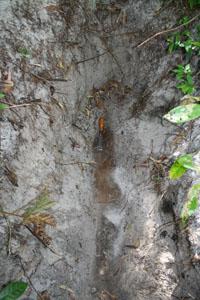 |
 |
| The slab is 100 mm thick and can be seen beside the chisel about 1 metre under the surface. | A view of another section of the slab. Facing North. | The surface is quite smooth. |
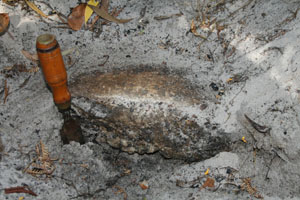 |
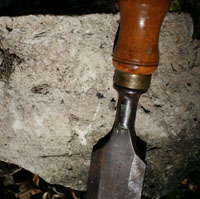 |
| A close-up of the concrete slab. | The concrete aggregate is very hard and quite fine in texture. |
TIM WATKINS INVESTIGATIONS
In April 2012 I visited the Officers' Mess and the site immediately to the South near the mounds of sand which is approximately 20m from the Officers' Mess. On the Eastern side of this mound, I located what felt like a concrete slab using a metal rod. After a bit of poking I found the edge of this slab as the rod penetrated deeper than the other areas. I dug down approximately 90cm and found the concrete slab which was not very thick, approximately 5cm (Photo 2). At the edge was no sign of a wall extending further into the ground. Further digging revealed a hinge from a door with screws still in place (Photo 1) and a round hole in the slab approximately 200mm in diameter near the edge of the slab (Photo 3). There was also remnants of burnt timber on the slab and the sand was very dark in colour with some charcoal present when I dug further along the slab.
 |
1. The hinge - held above the shovel. (Tim Watkins, 18 April 2012) |
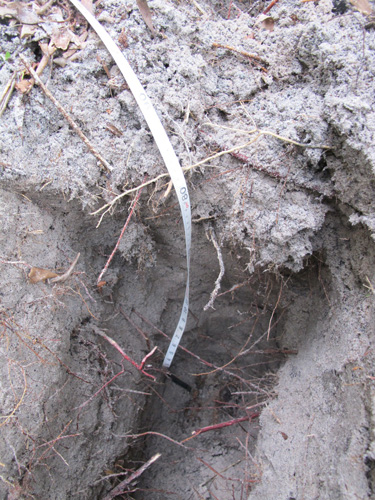 |
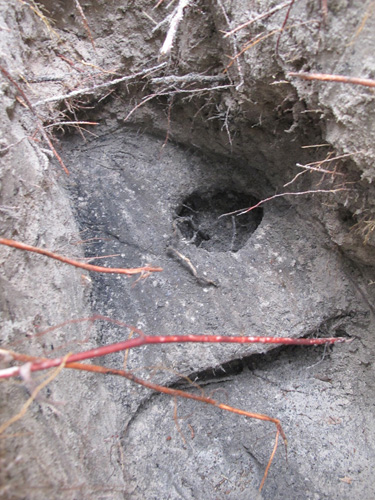 |
2. The slab about 90 cm below the surface. (Tim Watkins, 18 April 2012) |
3. The 200 mm post hole. (Tim Watkins, 18 April 2012) |
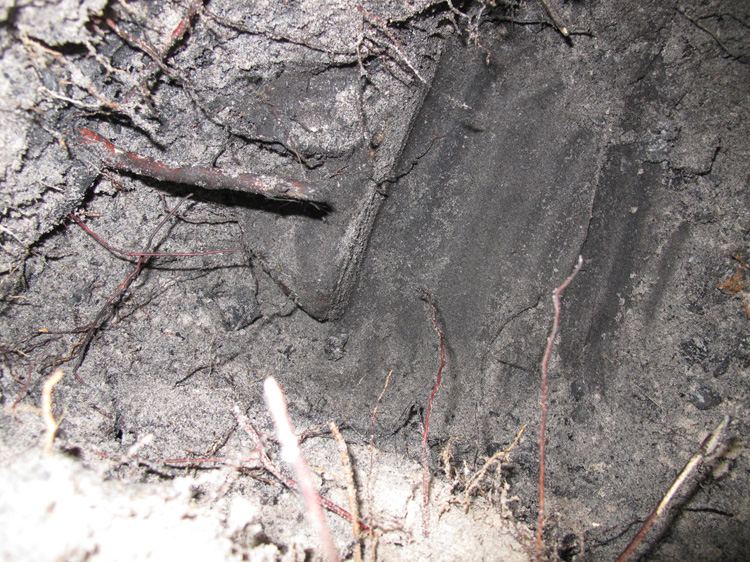 |
4. (Tim Watkins, 18 April 2012) |
JAPANESE UNDERGROUND HOSPITAL
I was sent some photos of a recently uncovered Japanese Underground Hospital in the city of Indaw (Sagaing Region) Myanmar (Burma).
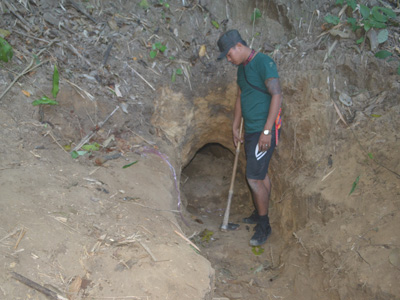 |
 |
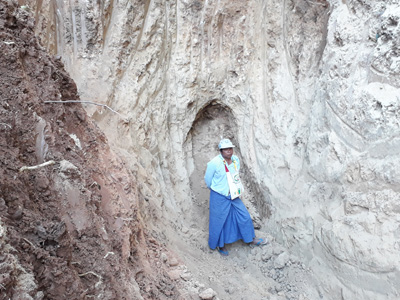 |
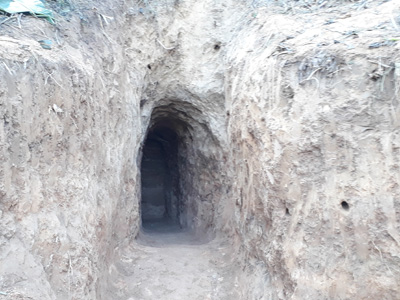 |